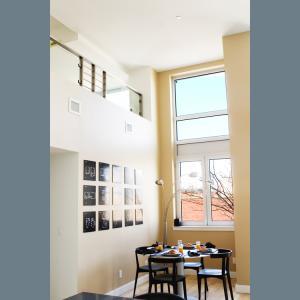
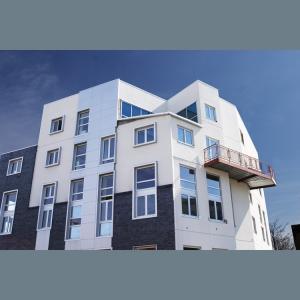
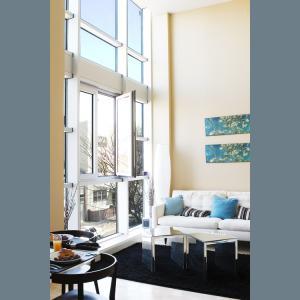
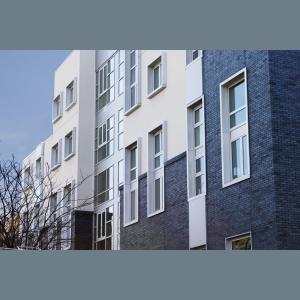
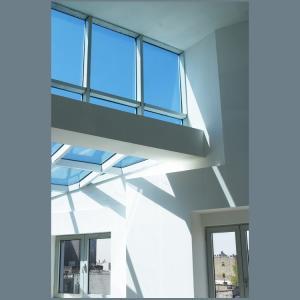
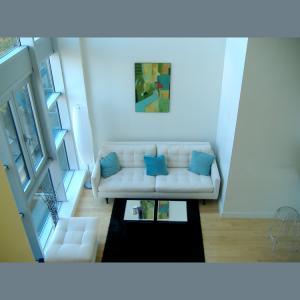
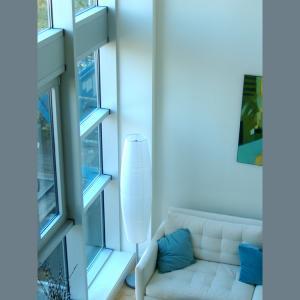
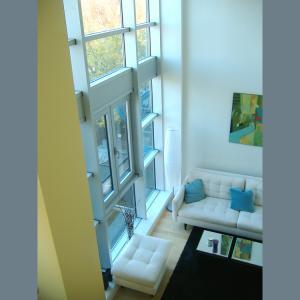
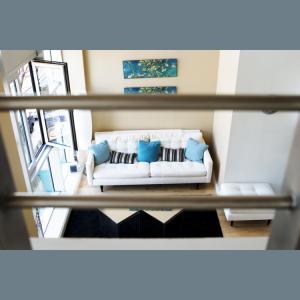

Project Manager/Designer: Ronny Cohen-Piotraut
Visit:
Comprised of three existing two story buildings on three separate zoning lots, this new development created two ten family buildings that total in 11,000 square feet and appear as one building on a 75 foot by 100 foot parcel in East Williamsburg, Brooklyn. The construction cost was $2.2 million, at $200 per square foot. In an attempt to preserve the brick base of the buildings, a complex interlocking of old and new is achieved through the anchoring of the base of the previous buildings front and imposing an entirely new addition over it. Stucco and glass curtain wall played upon the elements to relieve what otherwise might have been a heavy looking top. A stone arched entry marks a special place on the building and, through color and simplicity of detailing, shifts the eye down toward street level. This created a unique façade, which uses the original material (brick) at the base of the building, and introduces a modern material throughout the two additional stories (stucco). Aluminum panels highlight the connection between brick and stucco, and articulate these meeting points. Double height windows with large single sheets of glass express the integrity of this articulation and act as tall, slender cuts that are inserted at the place where old and new meet. These windows provide the top floors with a fantastic view of the Manhattan skyline.